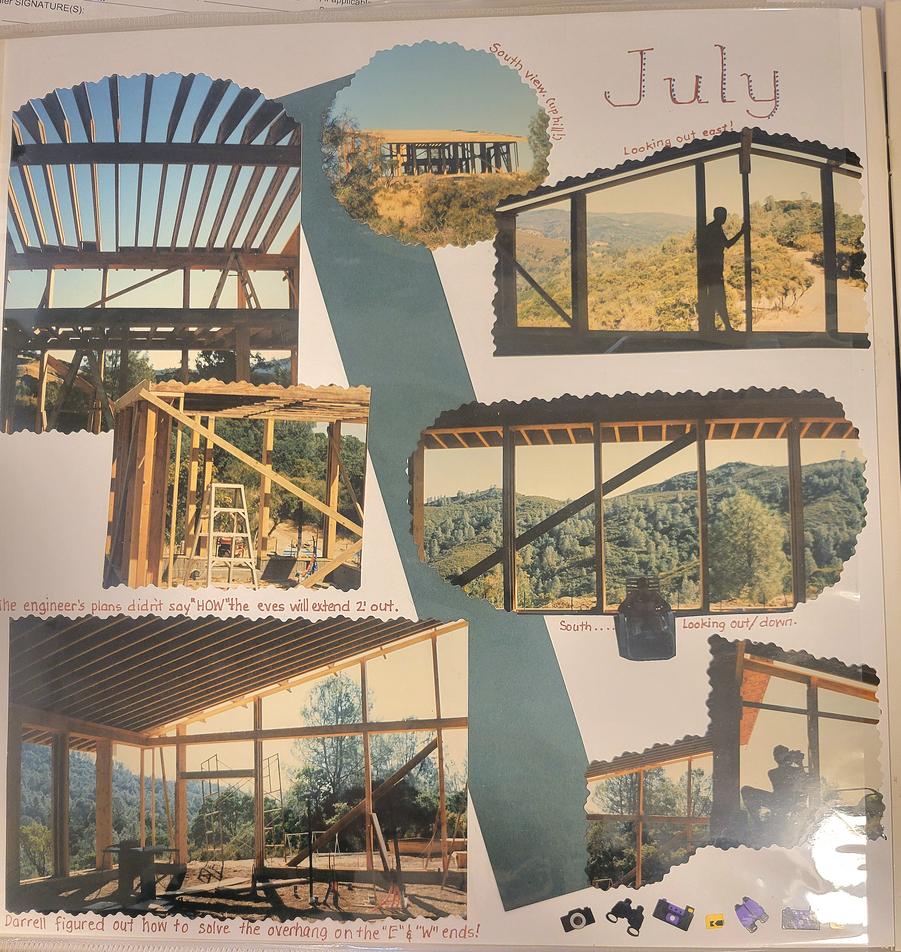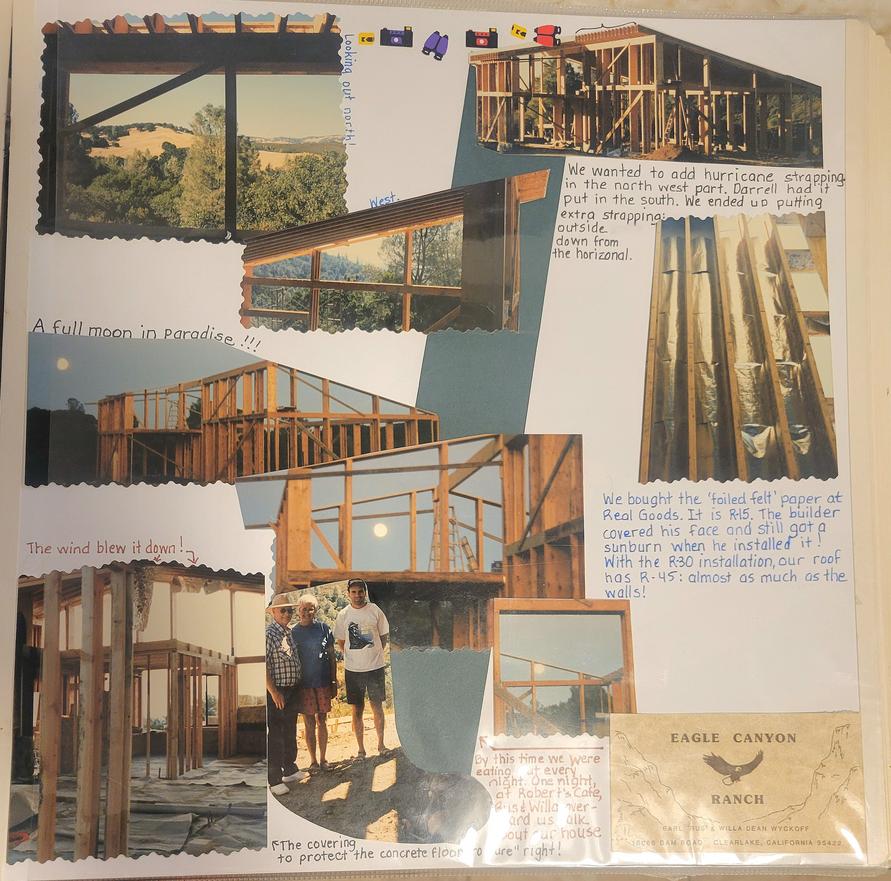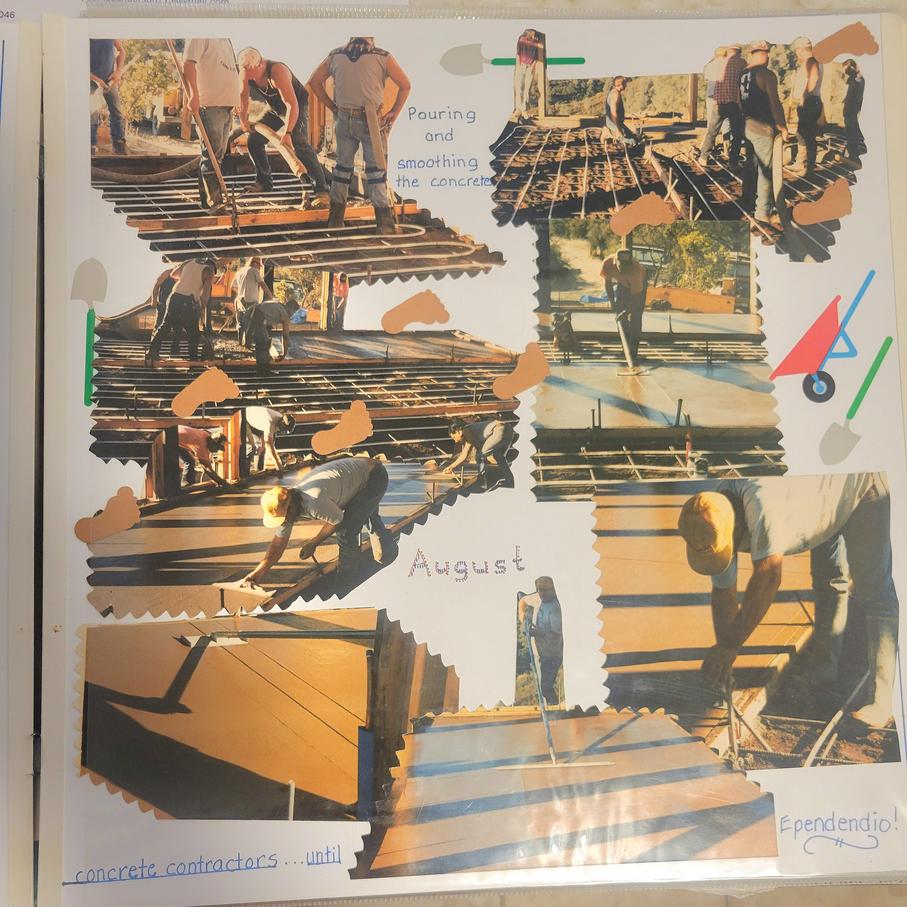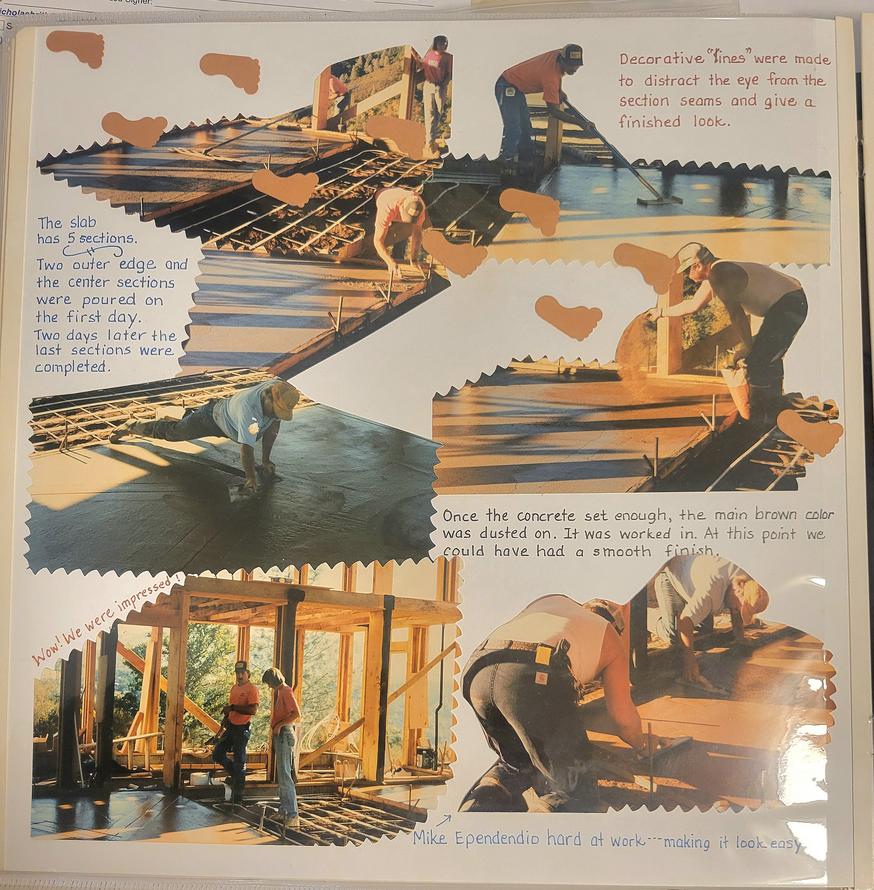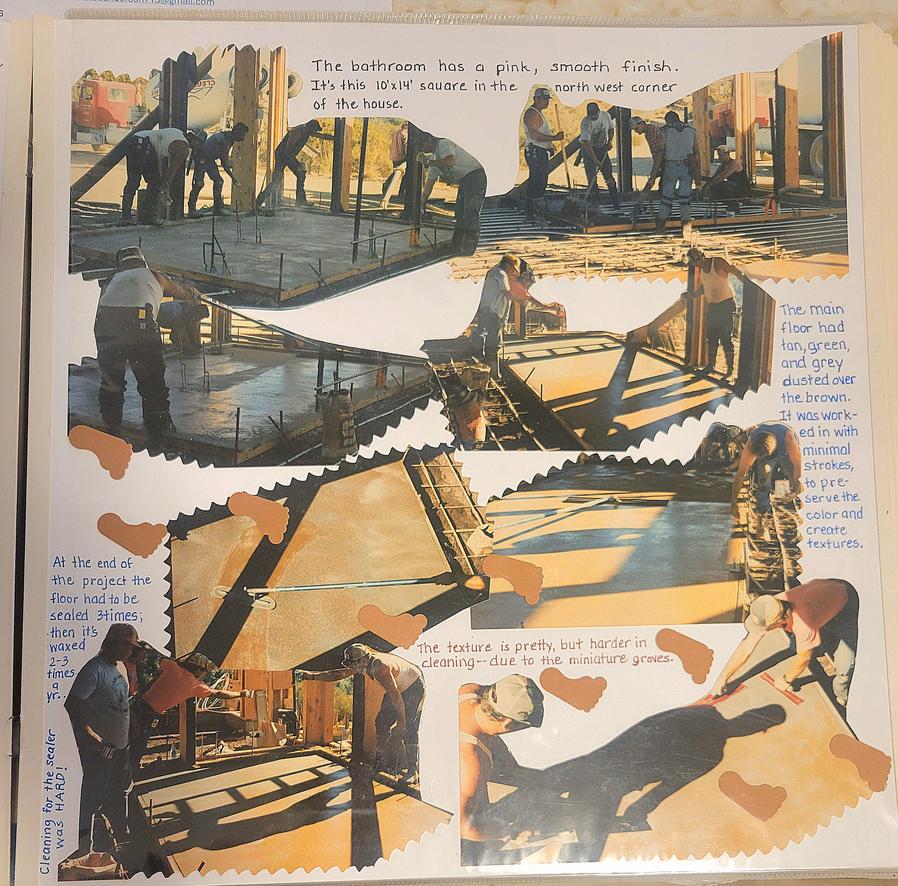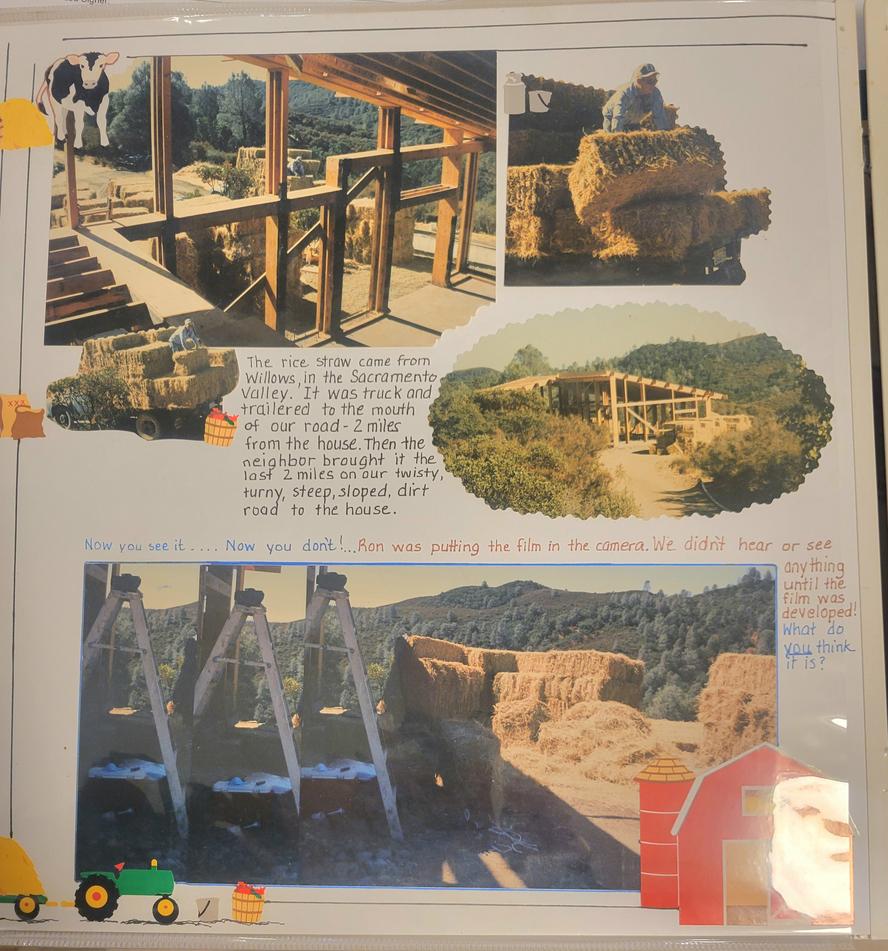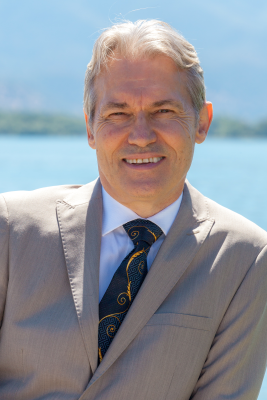Singularly Impressive Straw Bale & Stucco Ranch
- Lower Lake location
- 40 acres
- Total seclusion and quiet
- 2120 square feet of living space
- 3 bedrooms, 2 baths
- 386 square feet of screened in porch with built in barbecue
- 1112 square feet of mostly covered flagstone patio
- 800 square feet of garage space with framing for second level
- RV Shelter
- 37000 gallons of water storage, in 11 tanks
- Large pond
- Extensive landscaping, including flowers, cacti and succulent decorative plantings
- 18 tree olive orchard
- Fully fenced at back of home
- Metal roof
- Radiant floor heating
- Stained concrete floors on lower level
- Fully owned solar panels
- Asking $630,000, significantly below replacement
Retreat to your own domain free of intrusion from the stress of life and celebrate the beauty of nature in a home that it is wonderfully integrated with the exquisite natural environment in a unique highly efficient home built with sustainable materials that supports a light carbon footprint and is very fire resilient with stucco exterior and a metal roof.
Approaching the home through two security gates, one electrified, you traverse a ridge with panoramic views on both sides and are drawn by lovely landscaping past a garden fountain and a traditional garden sculpture of the goddess Lakshimi into an expansive great room with a soaring ceiling.
The floors are solid slab colored concrete with radiant heating for cool winter days, along with a wood stove, and you notice the 12 inch thick walls that moderate with minimal energy use the climate extremes. Immediately you feel comfortable, and that this might be your future home.
The kitchen has maple cabinets, including doors, that keep the refrigerator hidden if desired and you notice the large commercial grade stainless steel stove and hood, in case you want to cook up a storm and host all your friends.
There is a large island with space for 4 stools for casual dining and there is space for a large formal dining table for larger gatherings. The kitchen counter tops are butcher block, but currently have a removable cover.
The spacious living room would love large furniture! You'll like the built-in pedestal, just right for a piece of art.
You will be struck by the striking Montana log staircase that rises to the master bedroom space on the upper level with a built-in four poster bed. The rustic finish feels right for such a home.
The bedroom on this level overlooks the living space. There is a full bank of closets at the end of it, and a small bathroom with shower at the side.
Downstairs is the fabulous mediterranean-style bathroom with oversized soaking tub along with a walk-in slate tile shower with two heads and a bench. The vanity is an antique style pedestal. This is just the space for a spa-like experience.
There is another smaller bedroom off the living area of the great room and a third bedroom, office, or flex room behind that.
There is a third bedroom, office, or flex room behind that, through which there is access to the laundry and the hot water heater that powers the radiant floor heater. There is also a separate shower here.
Above the bathroom is a loft library of 184 sf with ladder access, and is not included in the square foot calculation, if you’d like to get lost in literature for a time. Of course it can also be used for other purposes such as storage for collectibles, or even an office area.
There are two covered spaces for outdoor living. From the living area you are drawn onto a patio area of over 1000 sf that is mostly covered so you can be outdoors in all weather conditions. With lovely flagstone paving, feature walls and surrounded by beautiful landscaping, this is where you will want to hang out and refresh, or enjoy the company of friends and family.
There is a grassy area that is fenced so you can keep your pets here, or grow vegetables and there is a mature native conifer tree at the end of it.

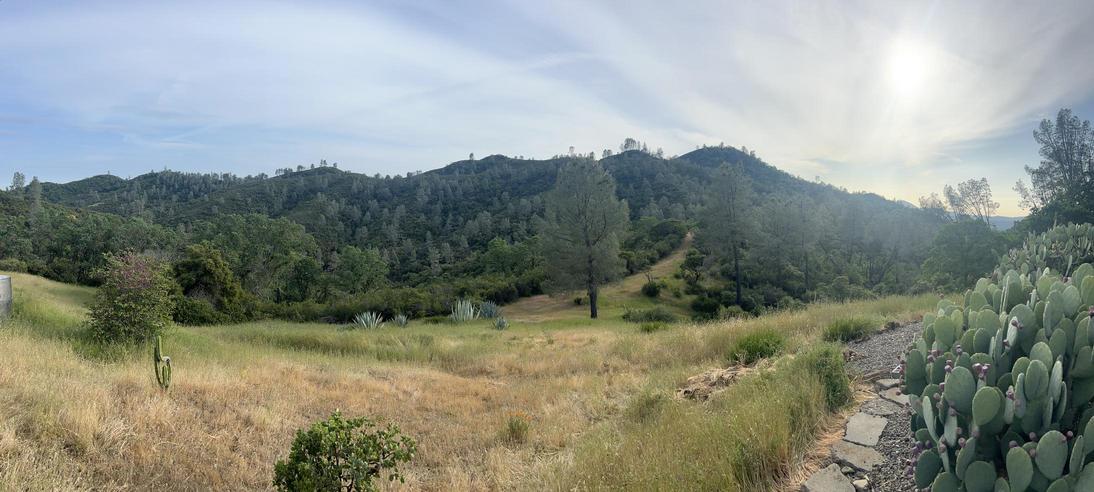
There are panoramic valley views on either side.
On the other side of the home there is a screened-in porch with the built-in barbecue with appealing tile work for entertaining in a different or additional space.
The garage is 800 square feet with two doors so you can easily keep 4 vehicles and the owners have a tractor that is negotiable with the home. It is insulated with spray foam and there are the supports to create a second level.
There is also an open-ended RV shelter.
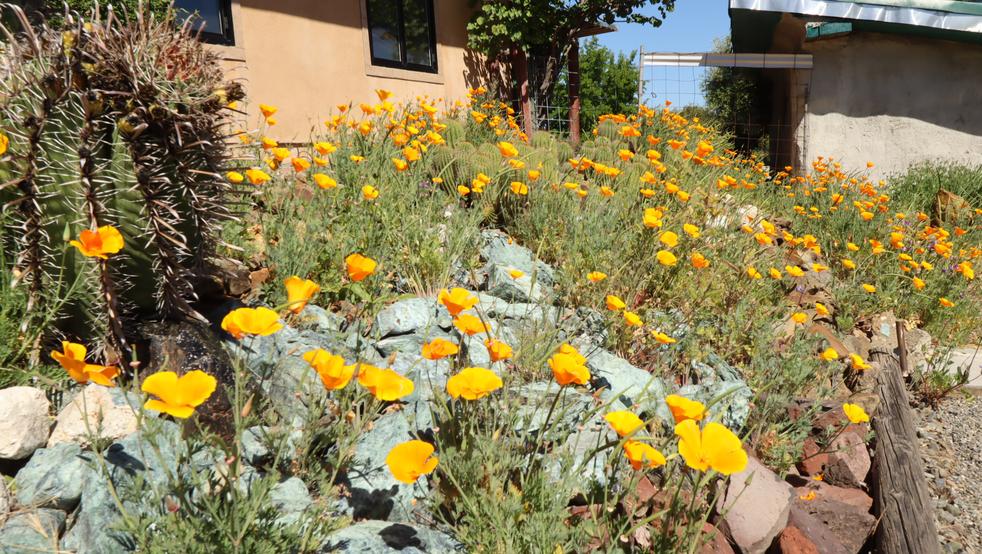
The landscaping is very attractive around the home with a delightful mix of flowers interspersed with cacti and succulents and brick and gravel paths to enjoy them.
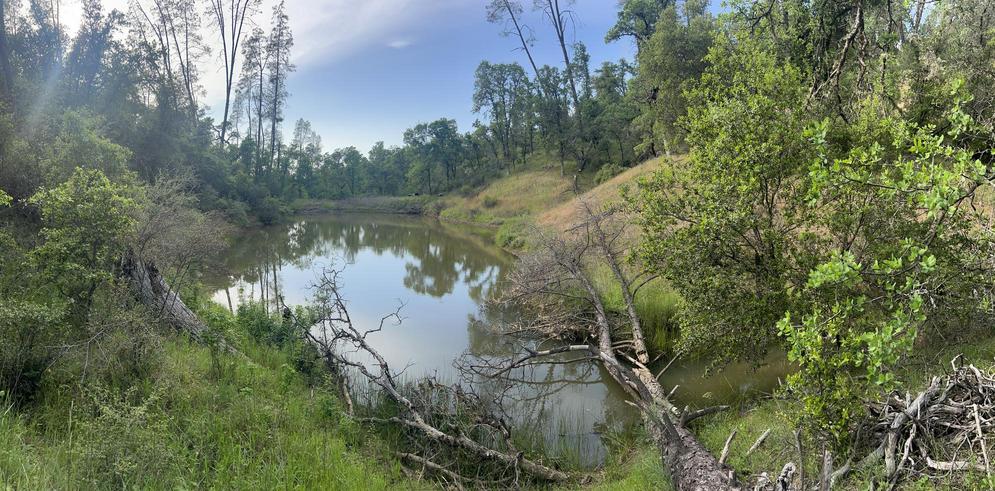
In addition to the well, the water for the property is catchment rainwater, as well as water from a picturesque pond you can walk down to, about an acre in size, that is filled starting in the fall and lasts to about July.
From here it is pumped to four tanks above the home and gravity fed to seven tanks beside the home, before going through two filtration systems, including ozone for household use. Total water storage is 37,000 gallons more than enough to service the home and grounds until it begins to rain again in the fall months.
Even though the home is connected to PG&E, it is fully solar and this can save you upwards of $5,000 a year in utility costs, which otherwise seem to keep on rising. It consists of a 2400 watt photo voltage system from 8 panels installed on the roof of the home, and 12 additional older panels south of the home.

The property has a variety of slopes but clearly has the potential for additional development for horses and livestock and crops if desired.
The development of this property over almost 30 years has been a labor of love by the current owners, and selling the home does not come without some reluctance, but it is an opportunity for a new owner to appreciate, enjoy and further develop the legacy they will leave behind.
Here are some photos from their album they kept showing the initial development of the home.
